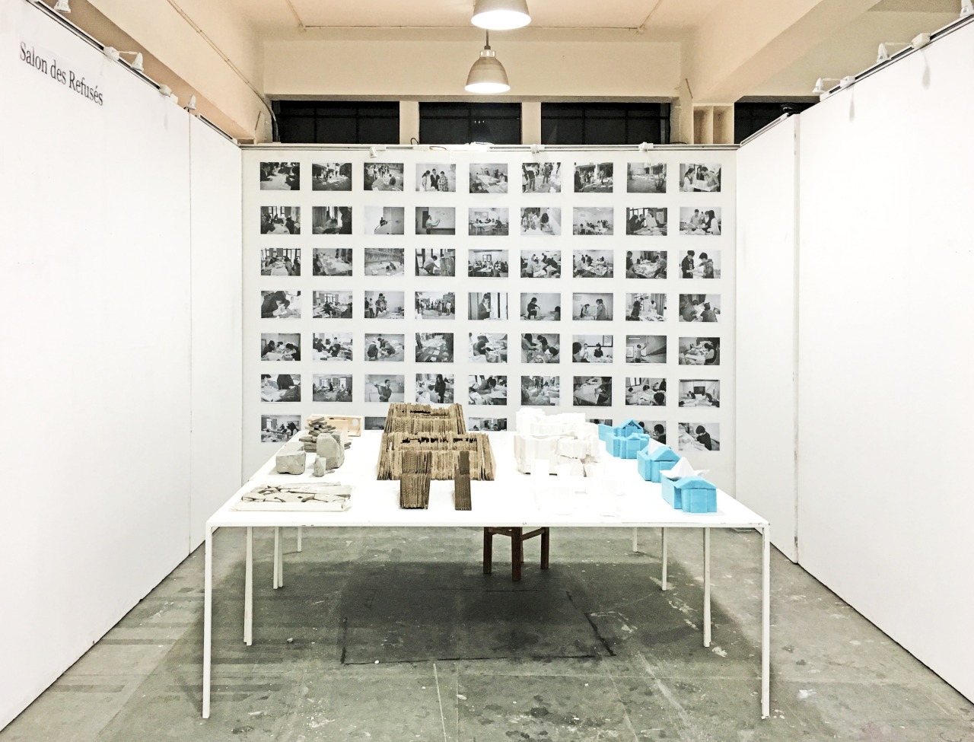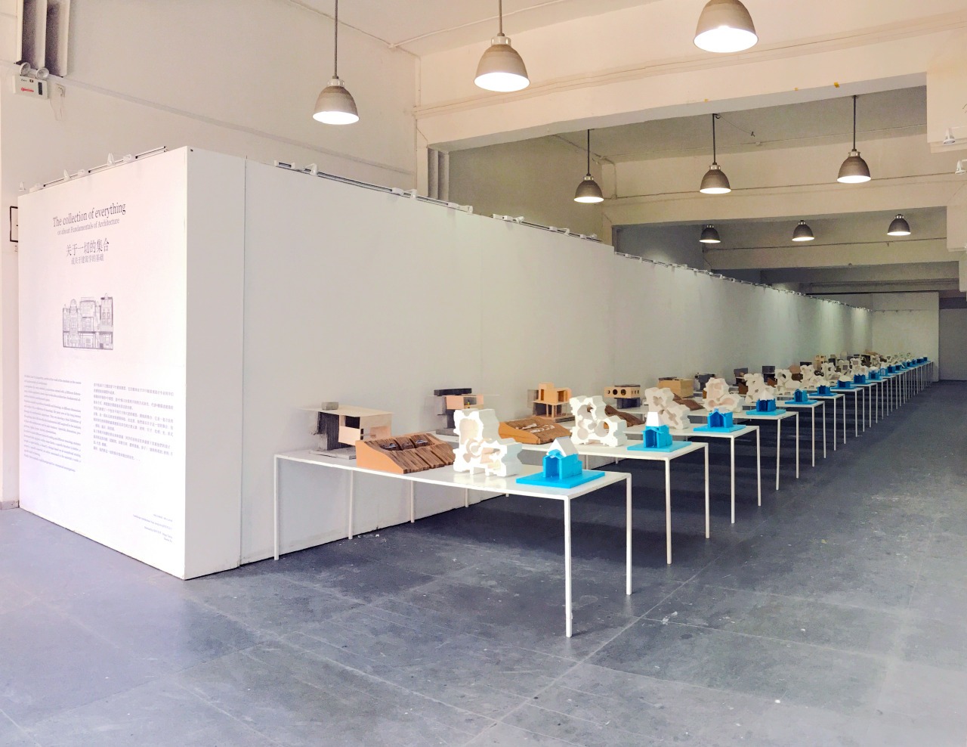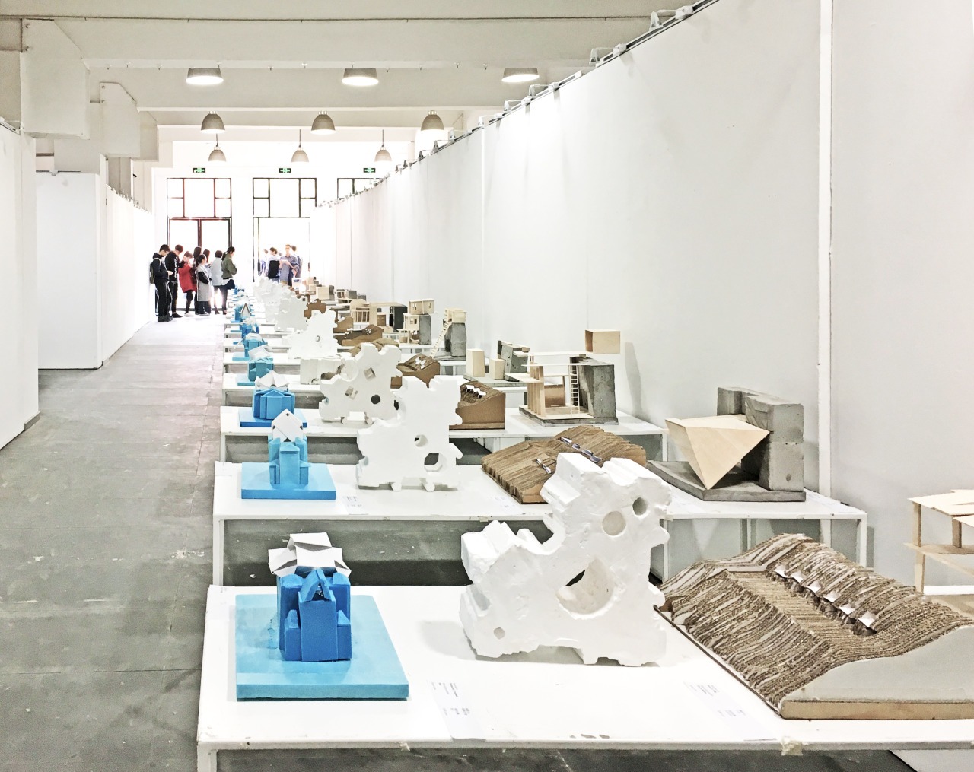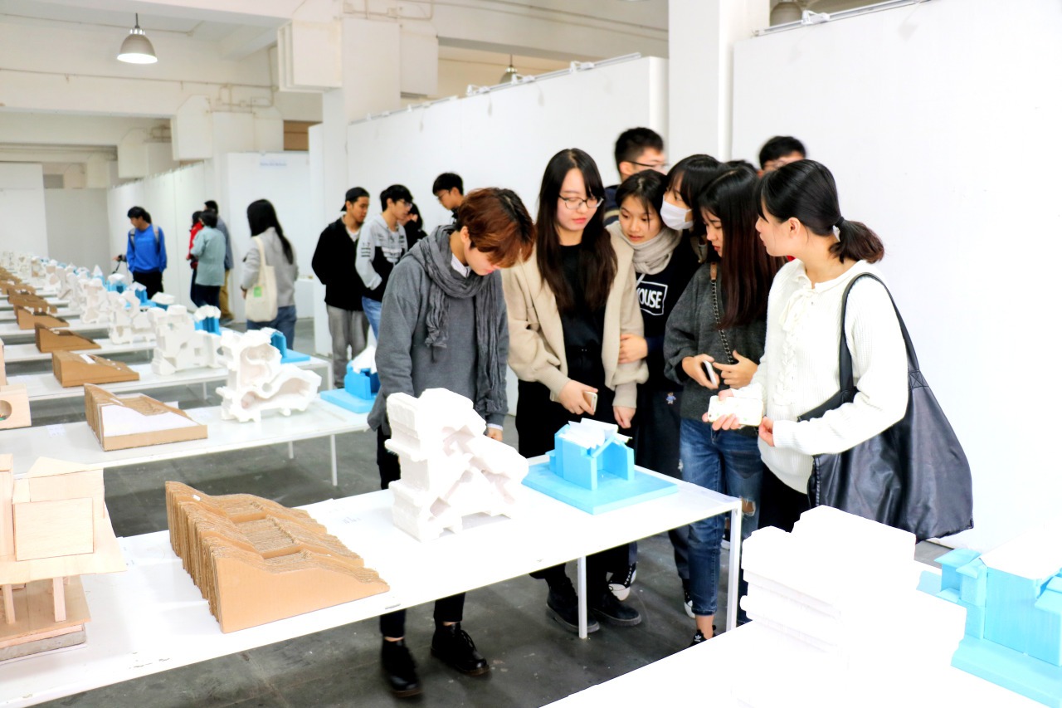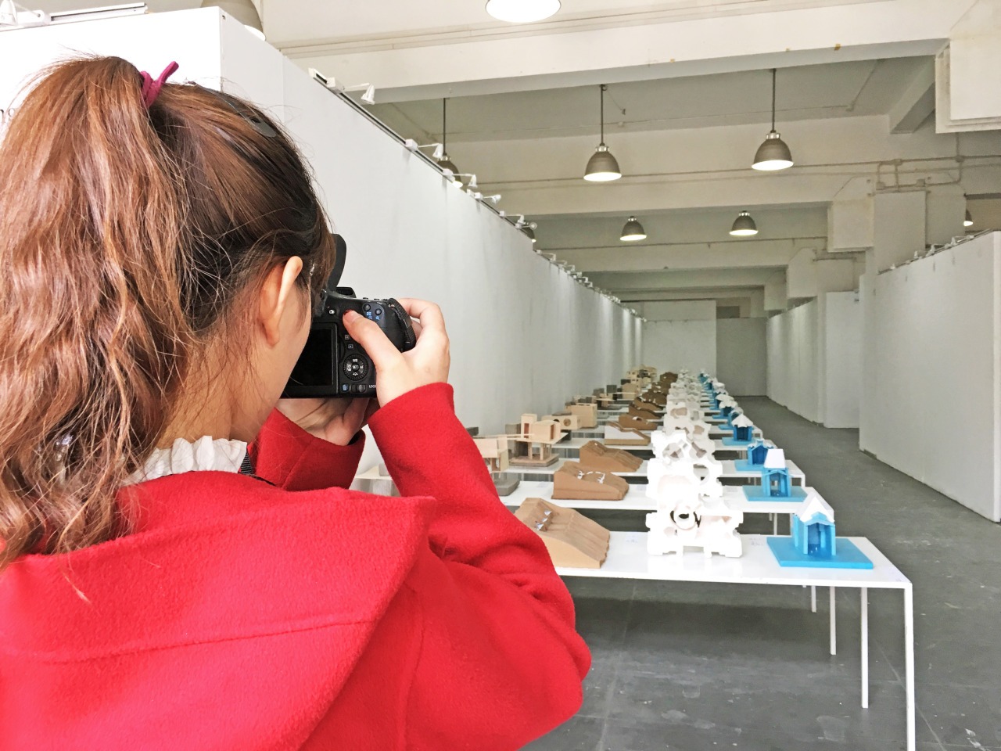Spatial and Exhibition Design 2nd year 1st semester
East China Normal University, Shanghai, China
2016-2017
18 tables host 72 maquettes, results of the work of the students in the course of Fundamentals of Architecture. 4 maquettes for each student; 4 exercises named with 4 different dichotomies, which represent 4 basic ways to describe the architecture, fundamental adjectives linked to architectural space. Students created an archive of models and drawings, in different dimensions and scales: it is a collection of meanings, the point zero of the long journey through the architecture experience. They are showing a final Exhibition of Everything, that will describe the fundamental skill acquired by the students to deal with architecture and its main features: materials, dimensions, proportions, lights, forms, layouts, presentations. In order to create different layers of reading and different meanings, students developed their projects within some limits: a specific function (a shelter, a temple, a sport facility, a house); a design based on an exceptional existing project; a specific material; an action associated to the material; a scale; a specific kind of drawing. Finally, they reached a solid background for conceptual investigations.
Credits
Type/Program: Academic
Client: East China Normal University, Domus Academy
Location: Shangai, China
Year: 2016- 2017
Collaborator: Fabio Casirati
Adjunt Professor: Xianya Xu
