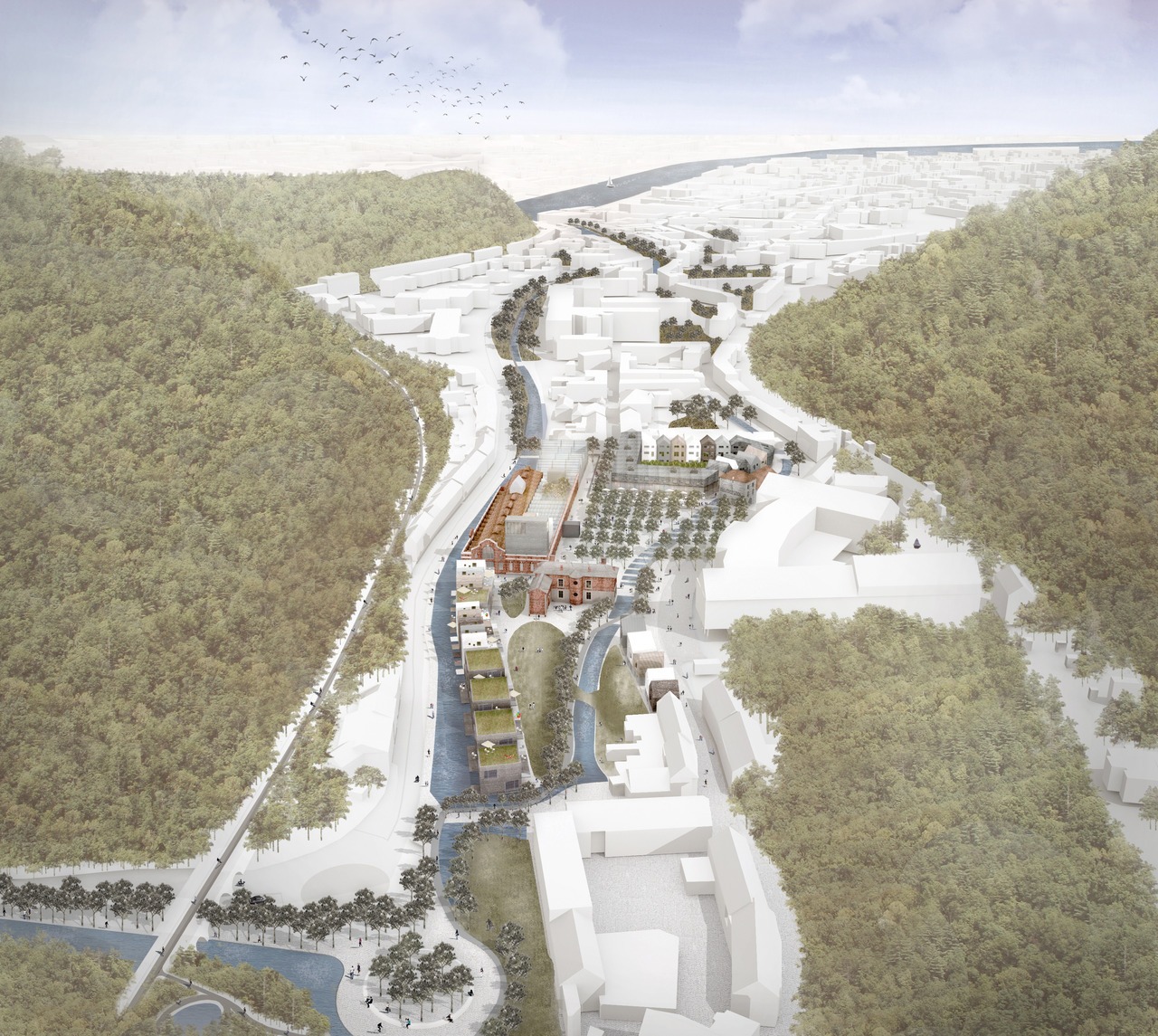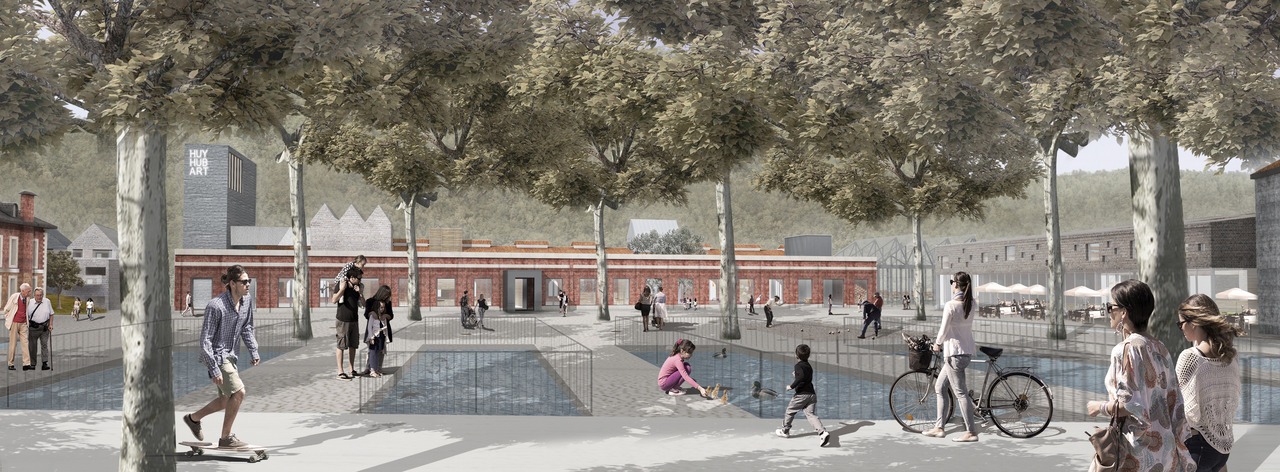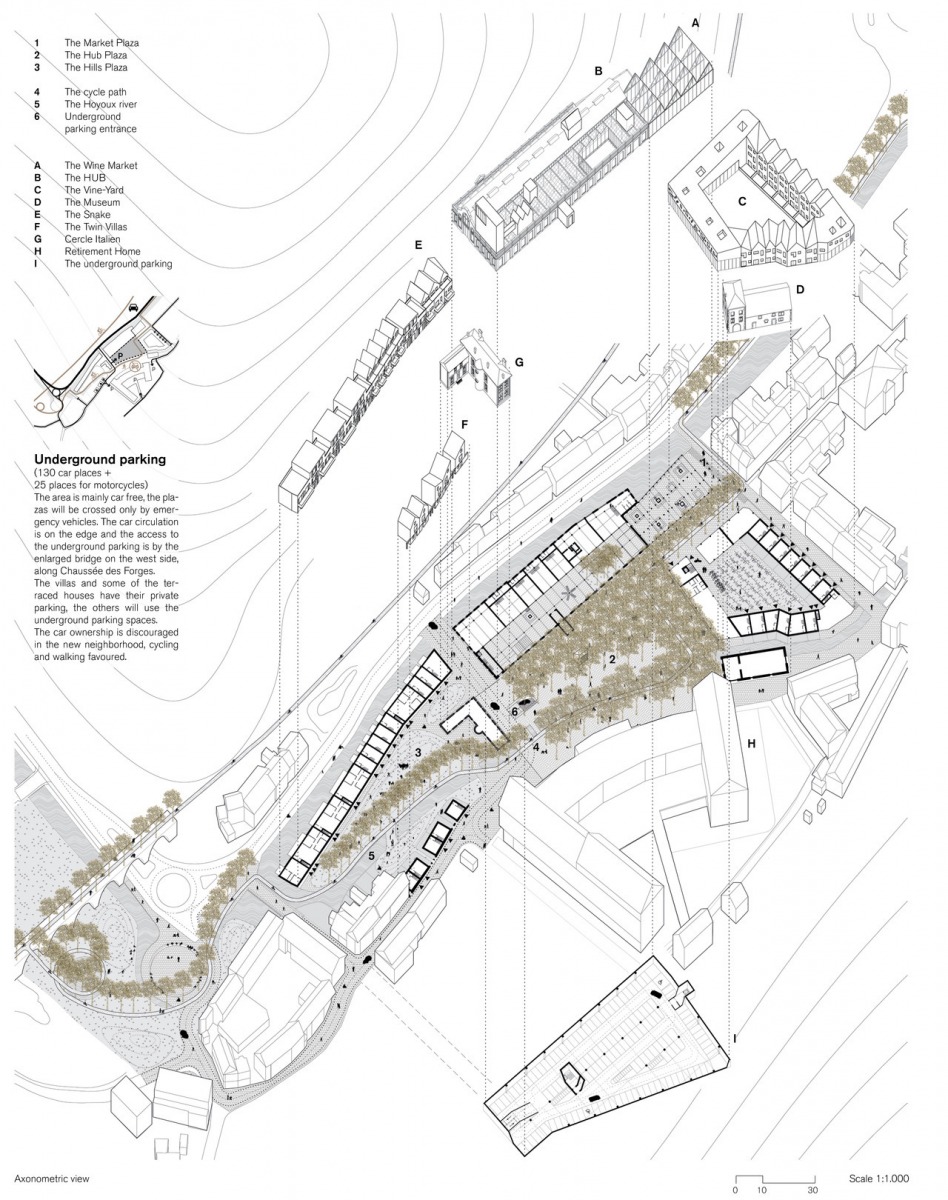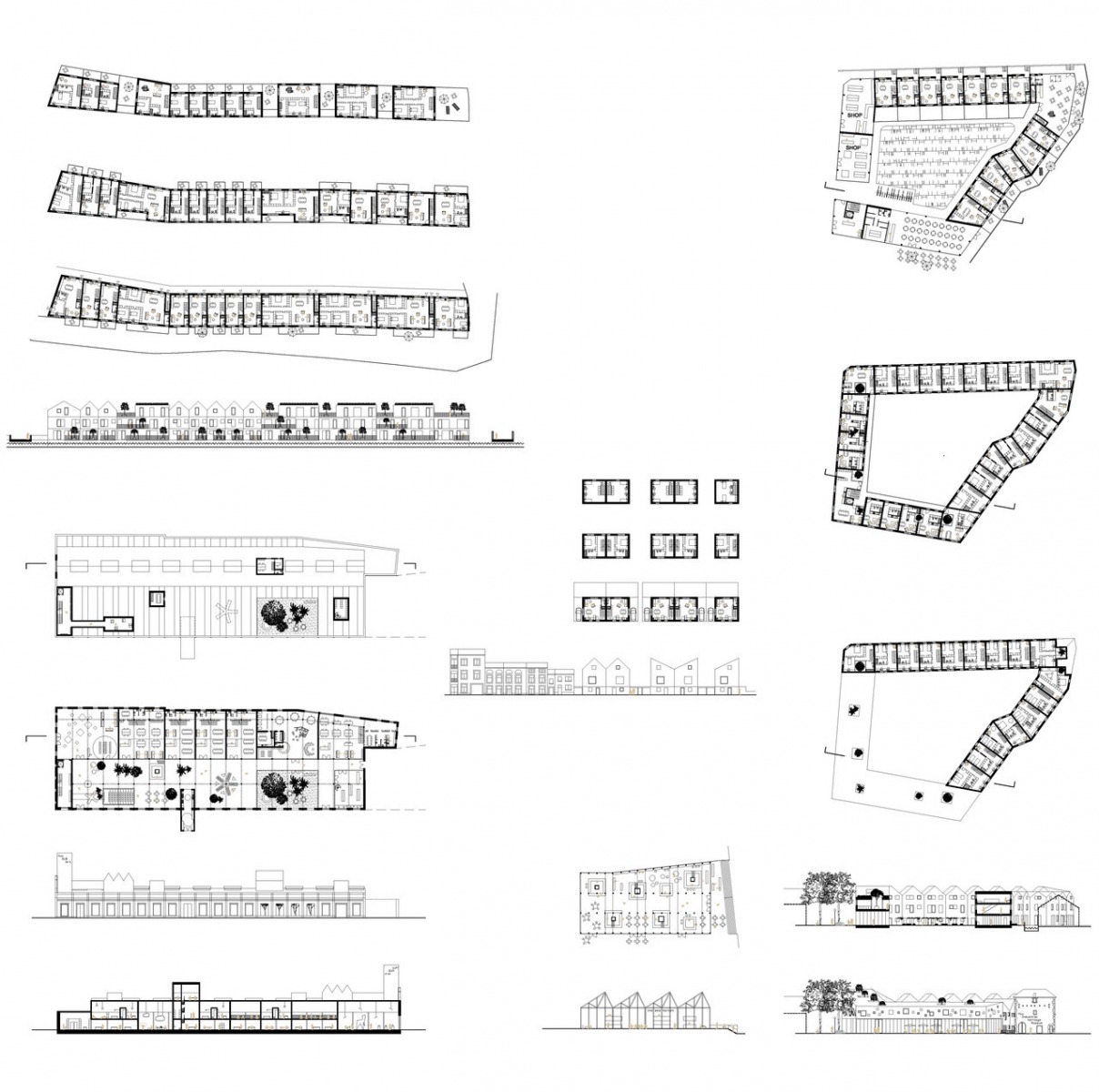Competition for the masterplan of the former Thiry Factory in Huy (BE)
2017
The project defines an approach of re-use and quality densification in
order to construct the new Hub of the city, a place of functional innovation, urban complexity, rich memory. The project proposes a sequence of public spaces that accompanies the natural and artificial fluxes, by the definition of three new plazas as different stages for the architectural scene, where human events will take action: the Hills Plaza, with its prevalence of nature; the Hub Plaza, center of the project, connecting all the main buildings of the site; the Market Plaza, where commerce – in a sort of “medieval” way – becomes the place of meeting and exchange between persons.
Along the urban sequence, the architecture of the place found a link with the existing buildings (the old foundry, the ancient mill, the Cercle Italien) and adds new characters for the urban scene of the city: the Vine Yard, the Snake, the Twin-Villas. The urban densification, then, will act by two methods: the existing building will show an invariance of form, accepting new functions and insertions of new volumes inside their bodies or reconstructing, in new materials and technologies, existing structures (like the Market); the new buildings will create a dialogue of forms borrowed from the surrounding, recreating a very intimate atmosphere, typical of the place. Inside this urban and architectural complexity, uses will mix together, working at the scale of the neighbour and of the building. The HUY-HUB will be a place of possibilities, where persons can find a space to
starting-up, living, working, meeting in a rich environment; it will be a place of production of energy, ideas, food, objects, art. It will be, finally, a place for an ecological process where, thanks to nature, the old pollution of the site will be transformed into an opportunity for the new settlement.
Credits
Type/Program: Urban Masterplan
Client: Ville de Huy et Centre Hospitalier Régional de Huy (Europan 14)
Location: Huy, Belgique
Year: 2017
Data: Strategic Site Area 110.000 mq
Site Area 15.100 mq
Status: International competition
Collaborator: Fabio Casirati







