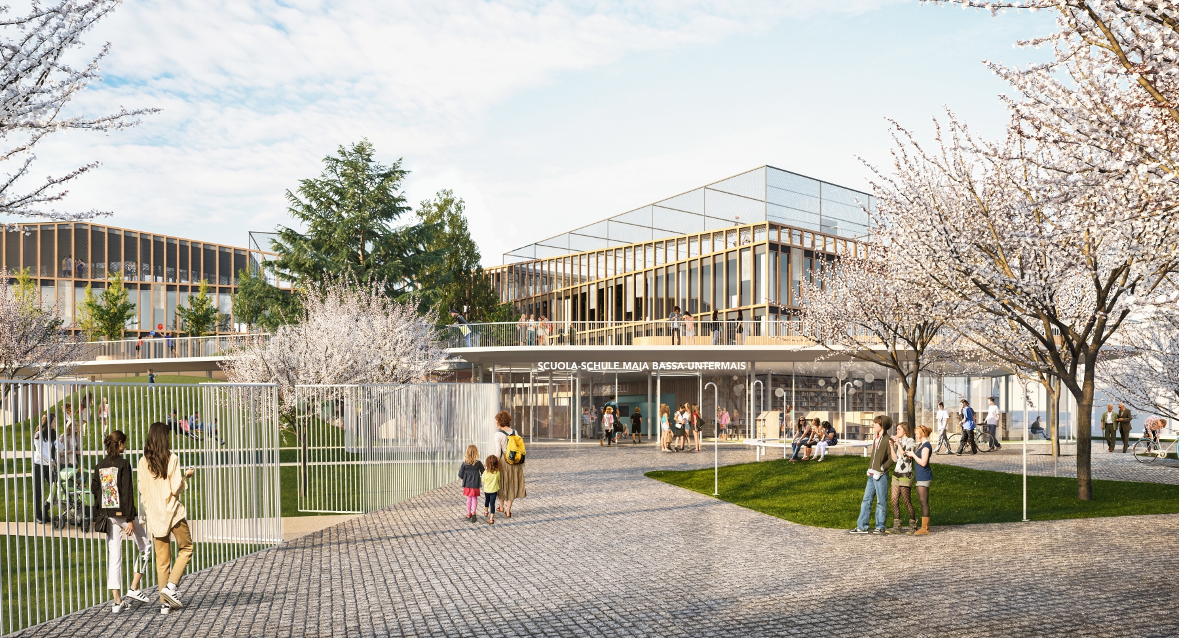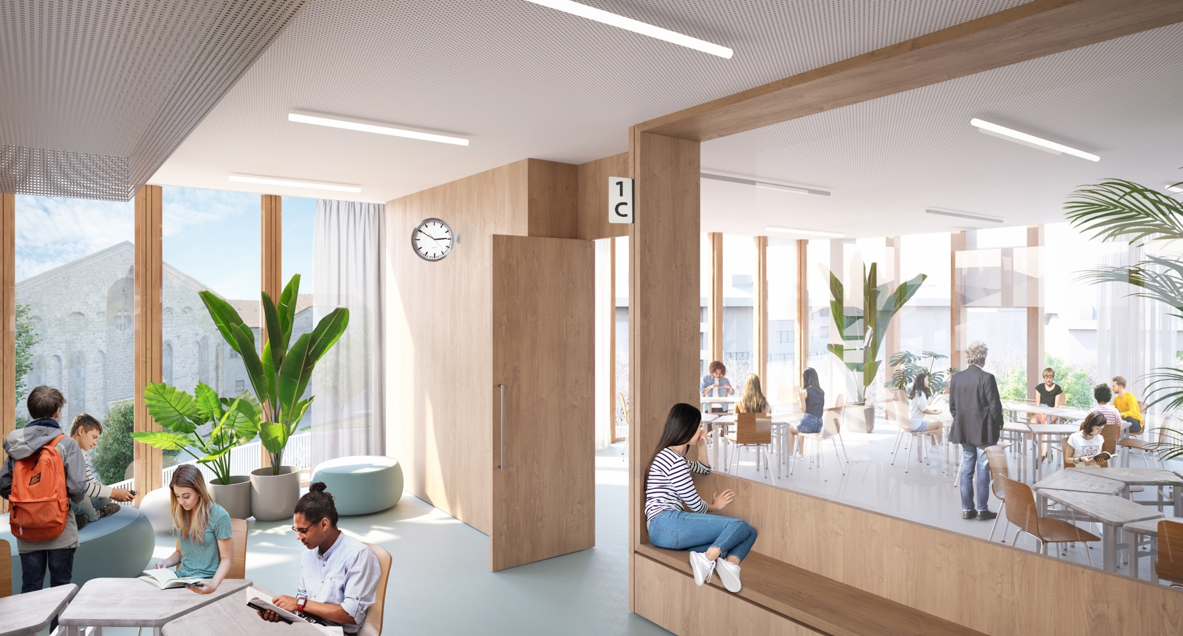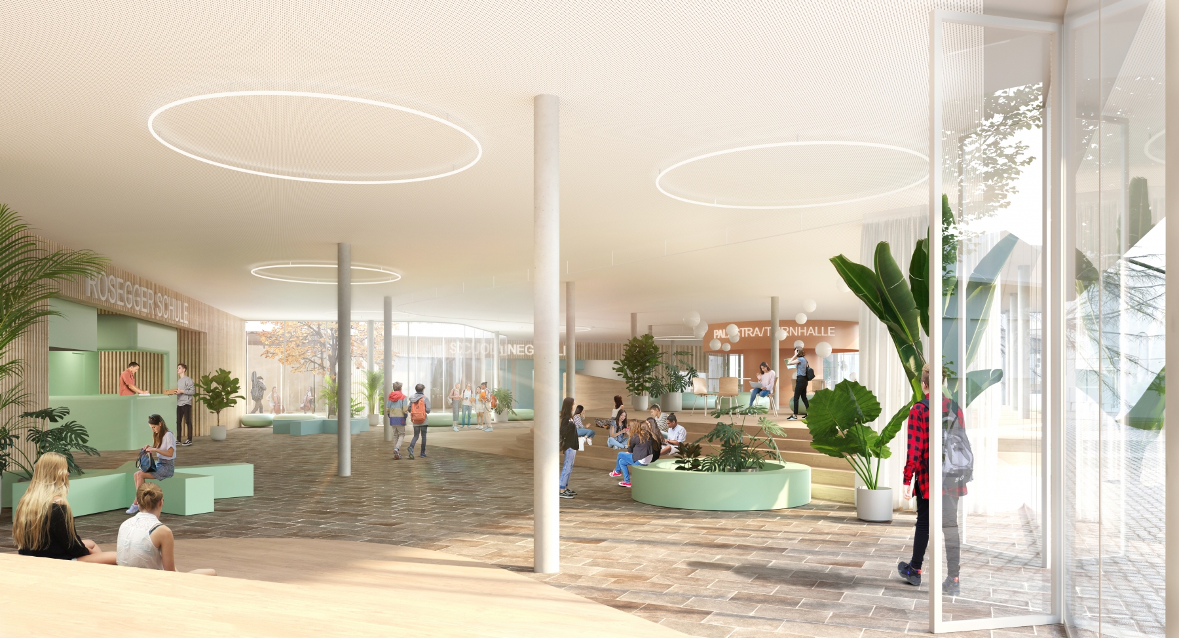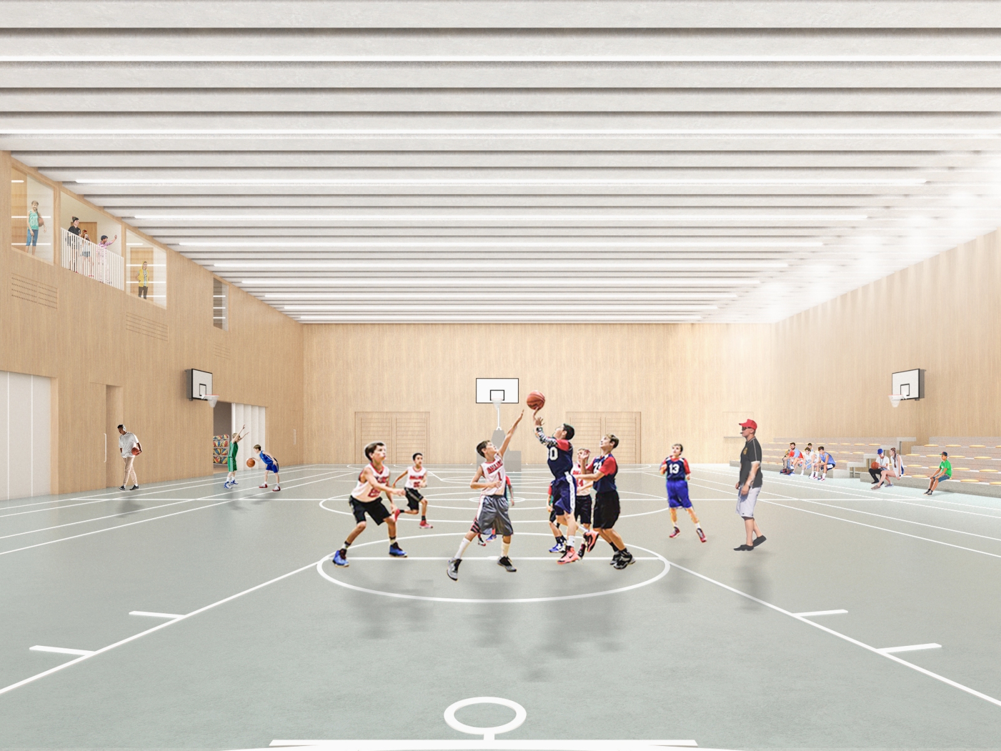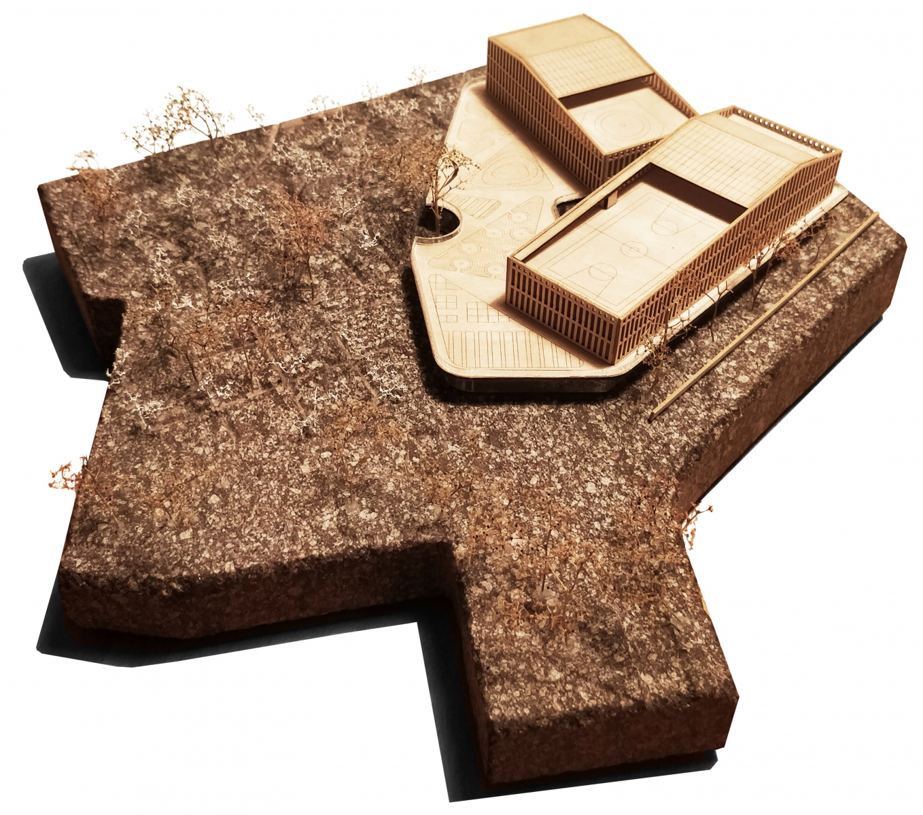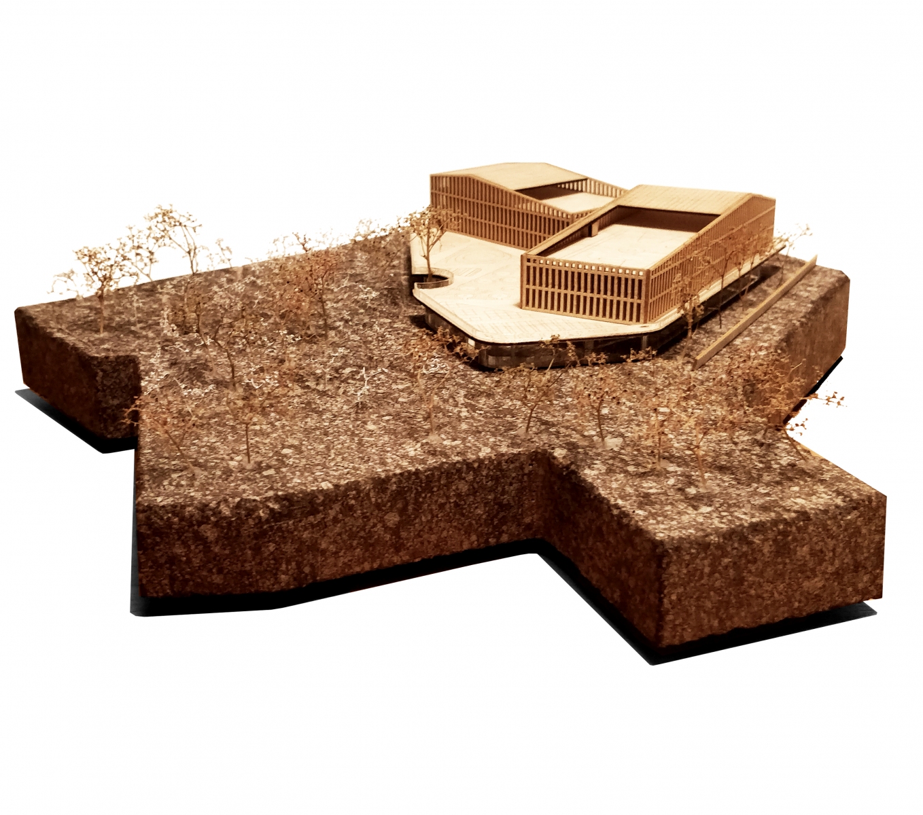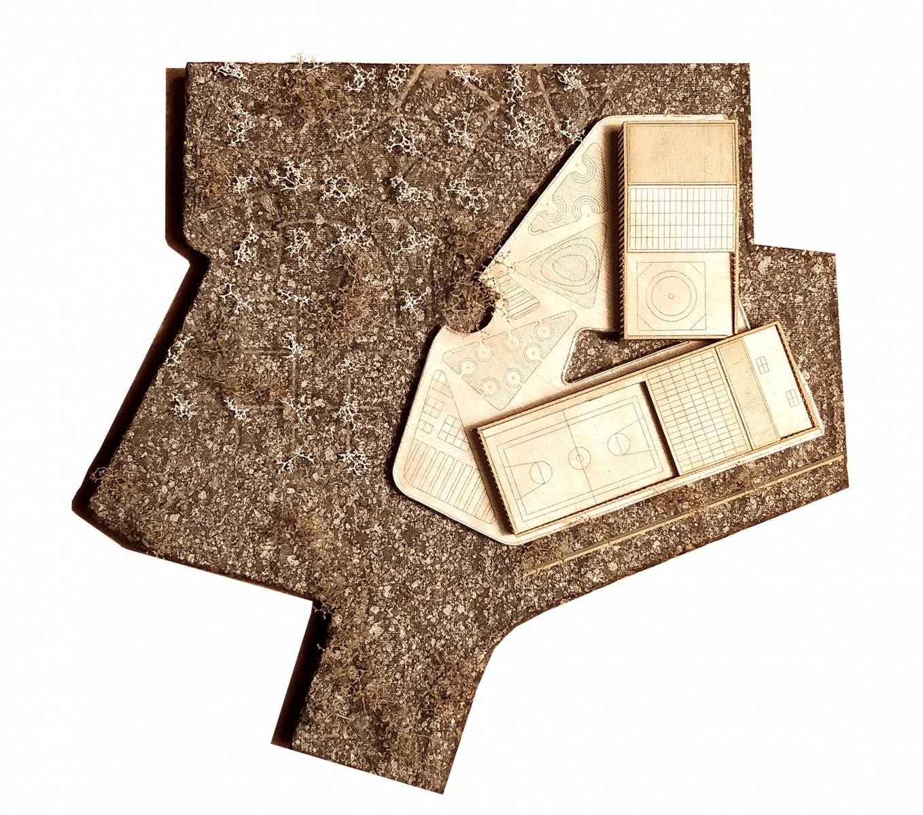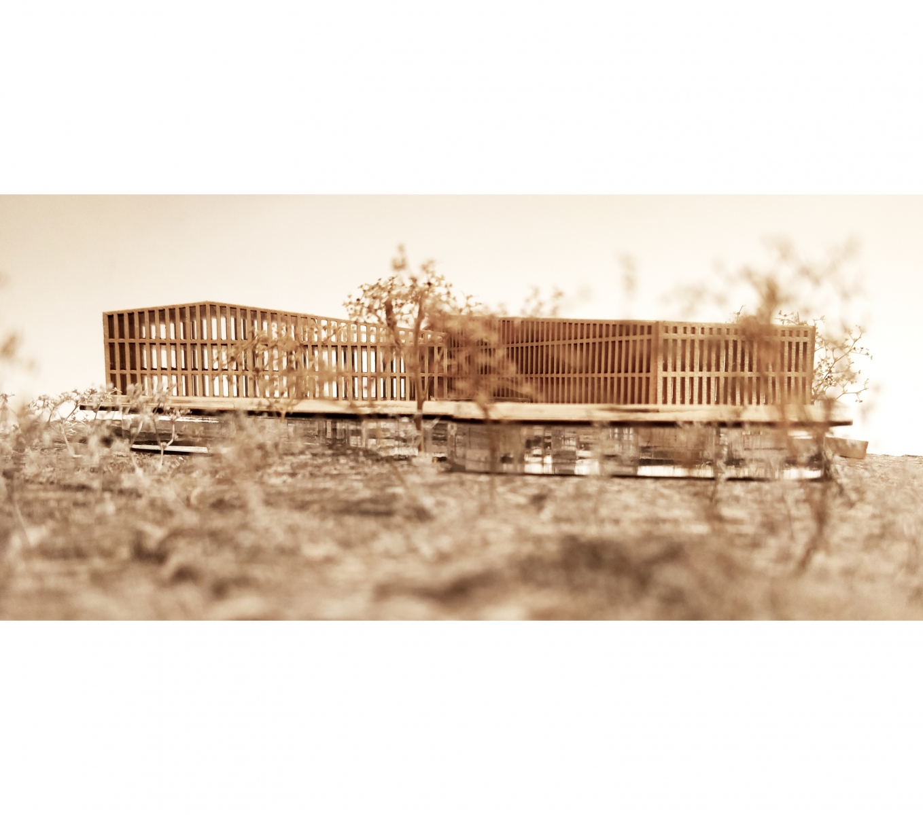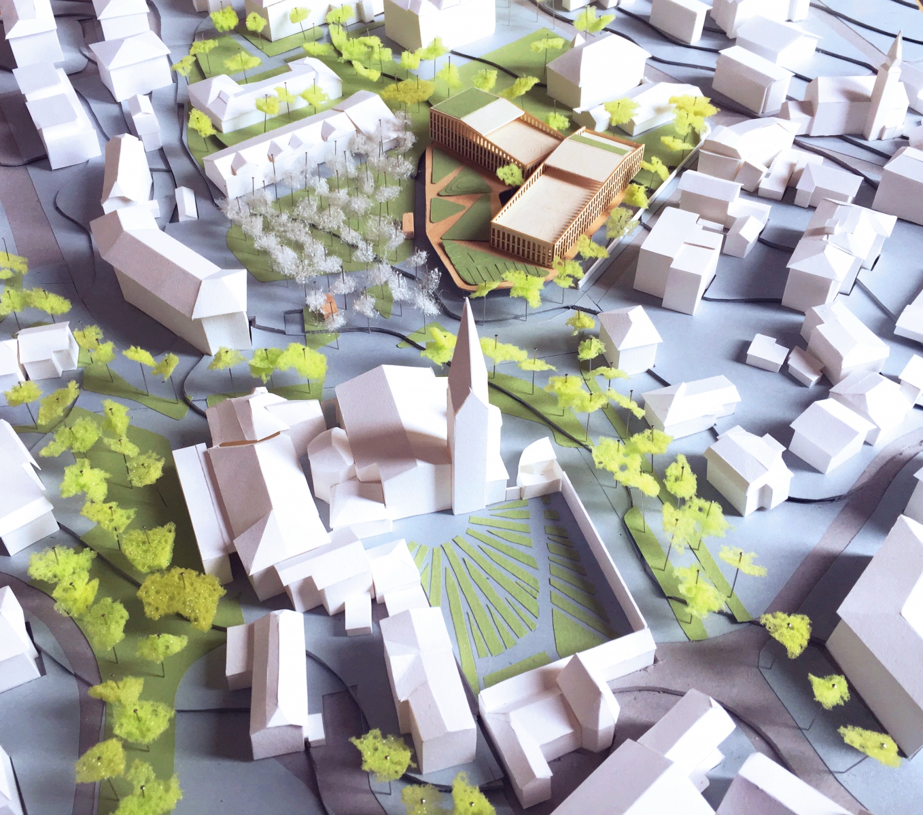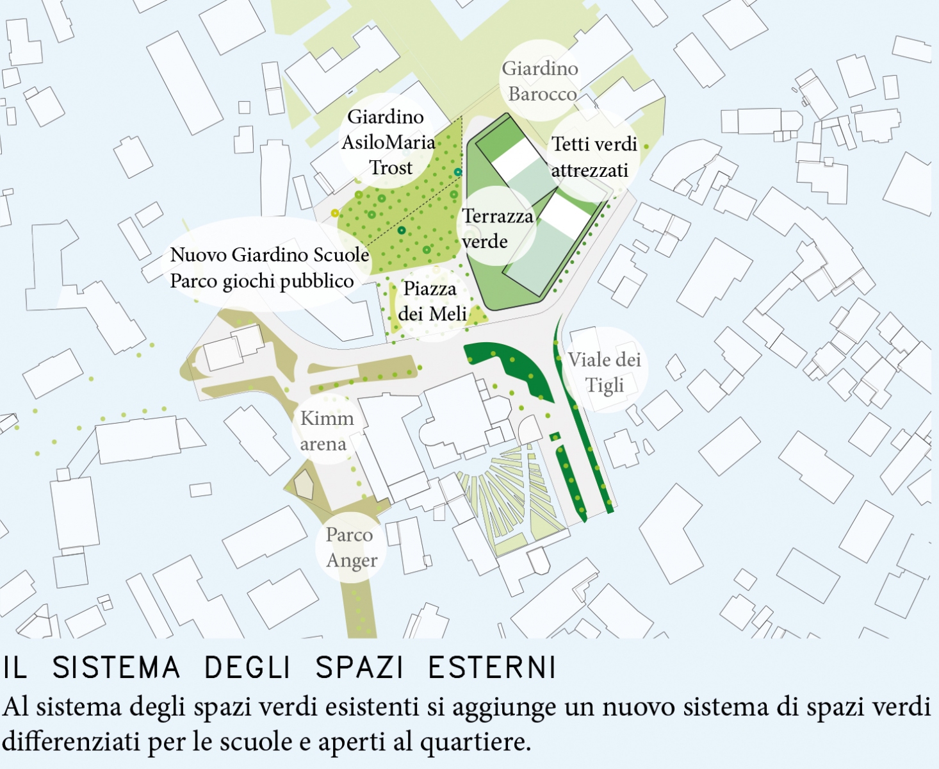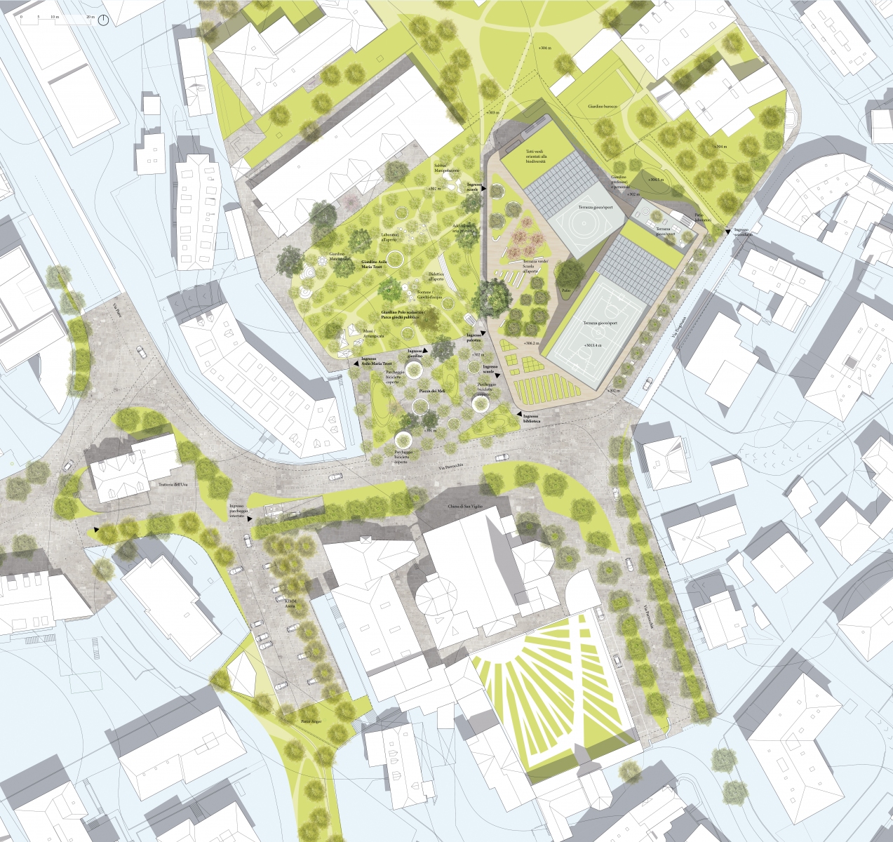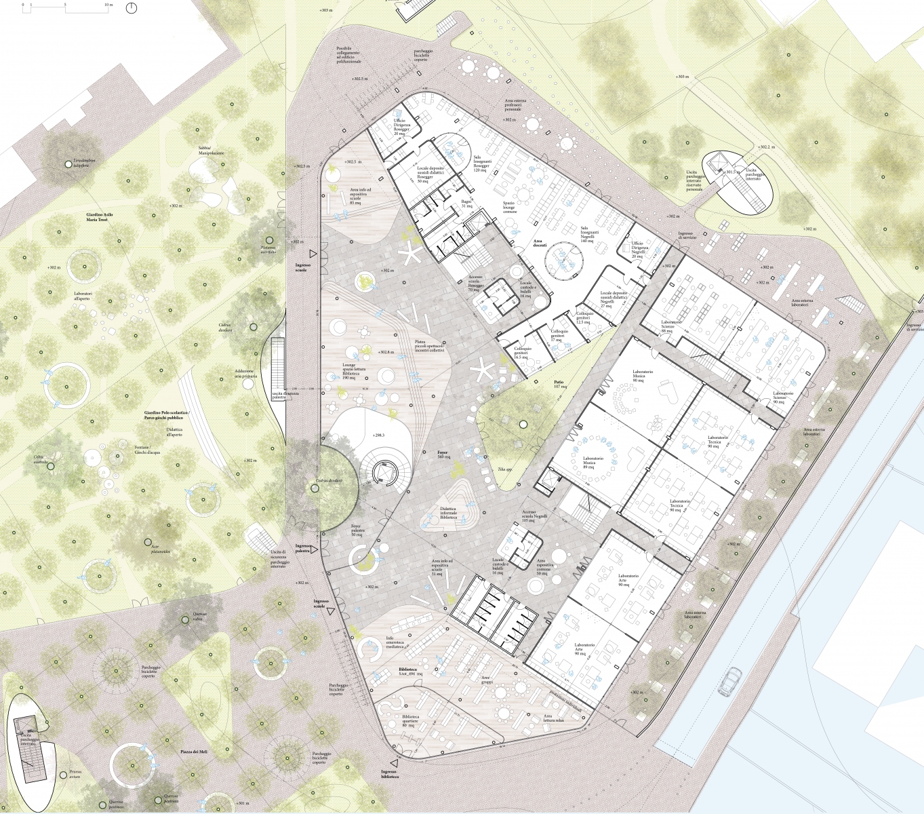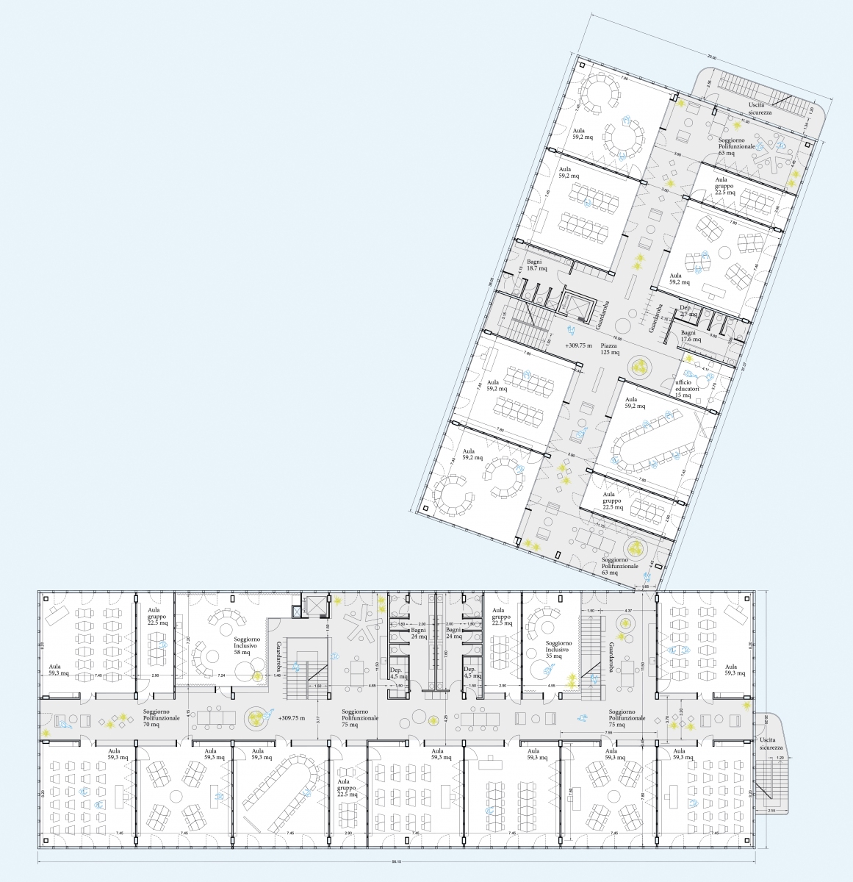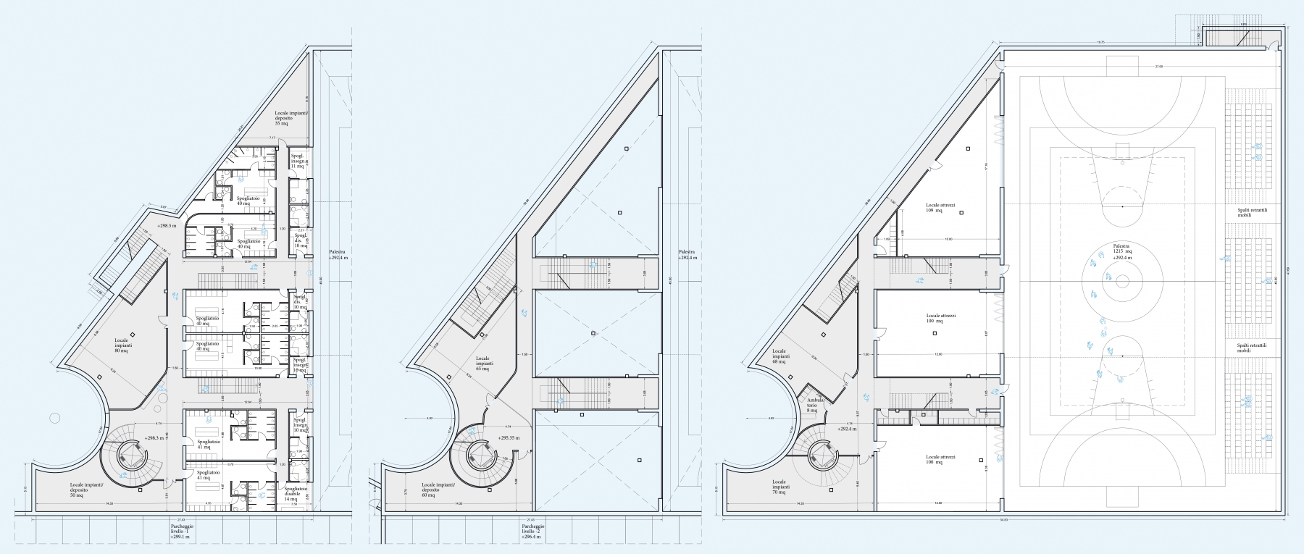International competition for the new secondary school complex in Maia Bassa, Merano, Italy
2021
Second Prize.
We designed a green core, a public space, to define a structure that could reverberate from the new school campus to the entire city, linking together the heritage of history and nature with the daily life of the community: a new square emerged, filled with a regular plantation of apple trees, remembrance of the remaining fields within the urban fabric. The entire neighbour acquires, therefore, a new element of the public realm, which, also, finds an extension inside, in the big hall, where students can freely install their spatial behaviours.
The school is in the city, the city is in the school: we offered a new model for today school, where outside and inside merge in a new form of didactics, which can bring students “out”, in the gardens, on the generous terraces, on the equipped roofs.
The centenary trees within the site are preserved, as living memories and monuments, around which the volumes of the school adapt its shape.
Credits
Type/Program: Public Building – Mixed Functions (Italian/German Schools, Library, Sport Hall)
Client: Merano Municipality
Year: 2021
Location: Maia Bassa, Merano, Italy
Data: Strategic Site Area 18.700 sqm
Site area 11.800 sqm
Gross Floor Area 2.750 sqm
Status: International competition -Second Prize
Urban and Architectural Design: Quinzii Terna Architecture
Landscape Design: Studio Laura Gatti
Structures and Installations: FEBR–Studio Ferrari e Brocajoli
Collaborators: Sevin Akın, Linda Mochsen (first phase), Martina Calegari, Jian Du, Özlem Yazgan (second phase)
Images: Studio Bark, QTA
Model (First Phase): Archilaser (laser cut), assembled by QTA
Model (Second Phase): Archilaser (laser cut), O.&G. Raimondi (stone), assembled by QTA
