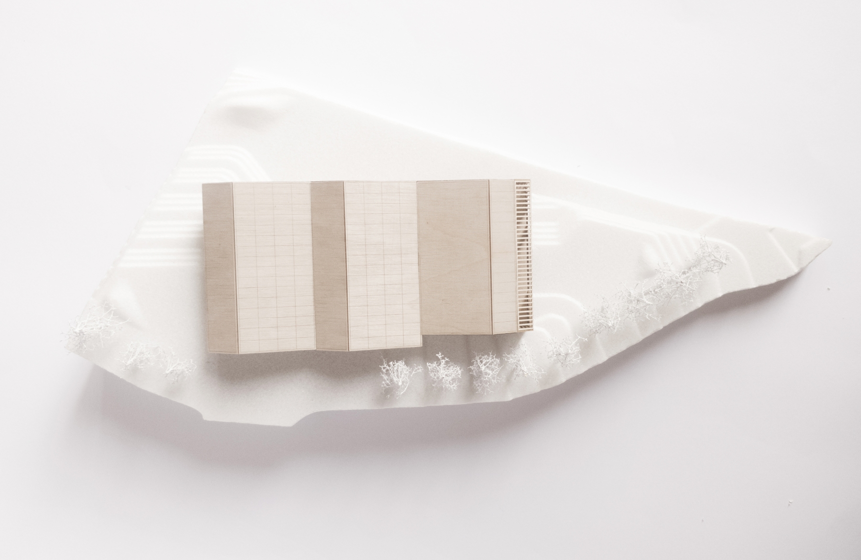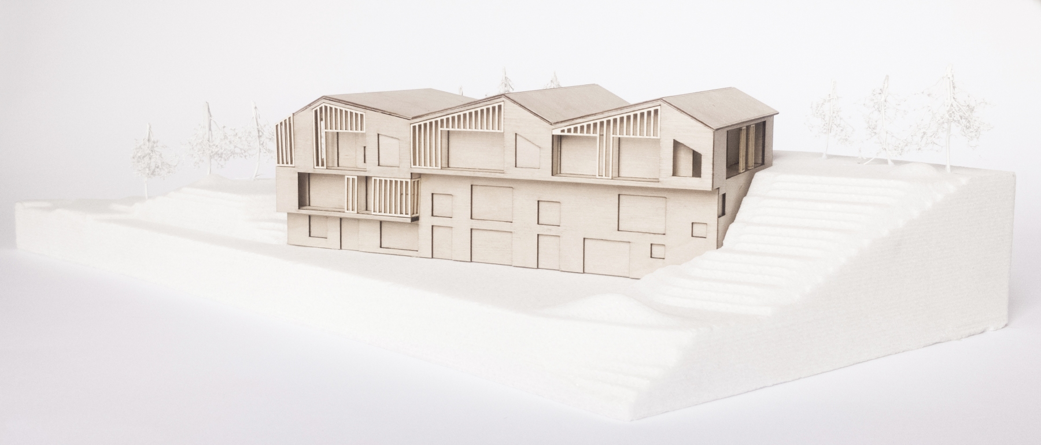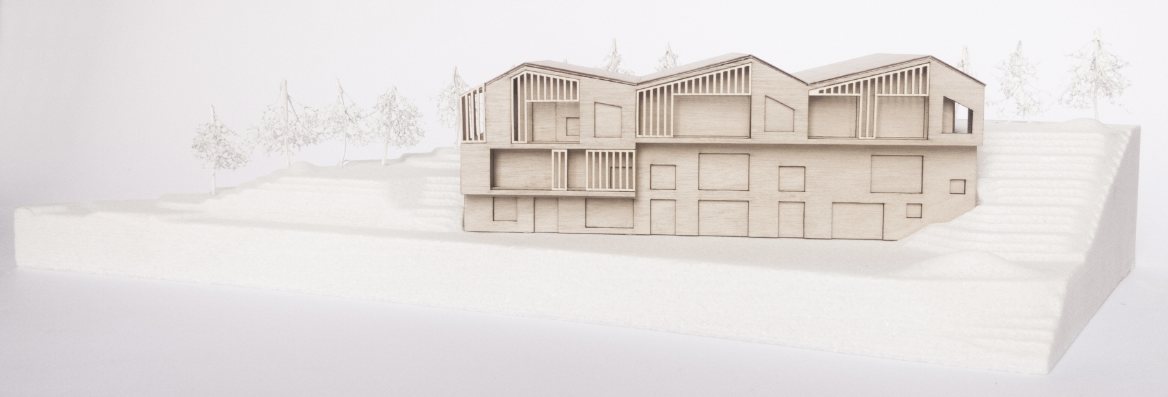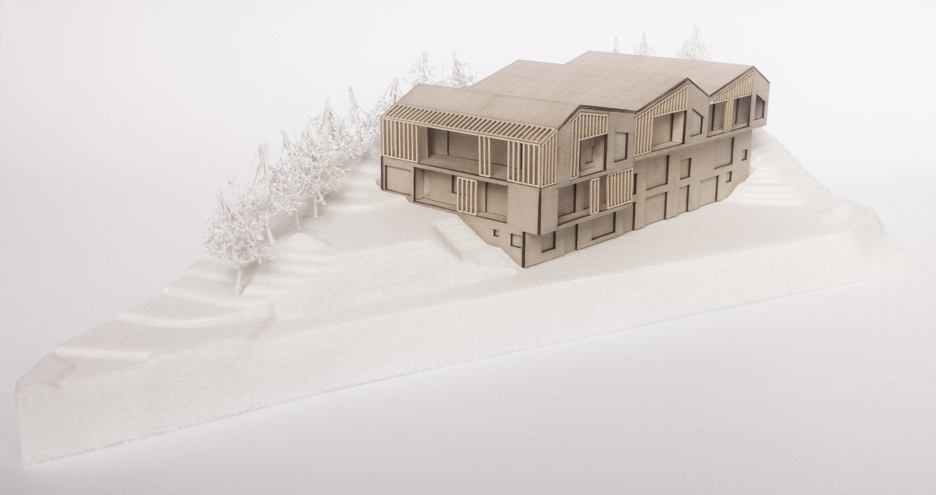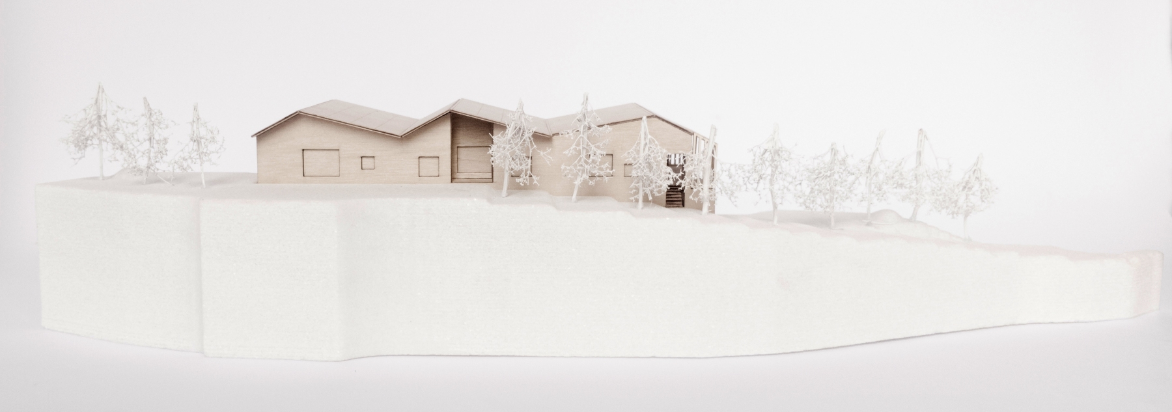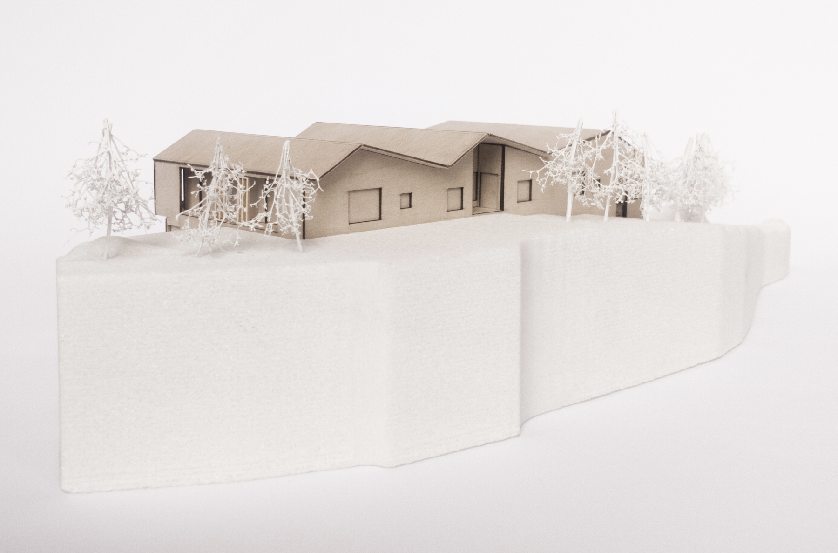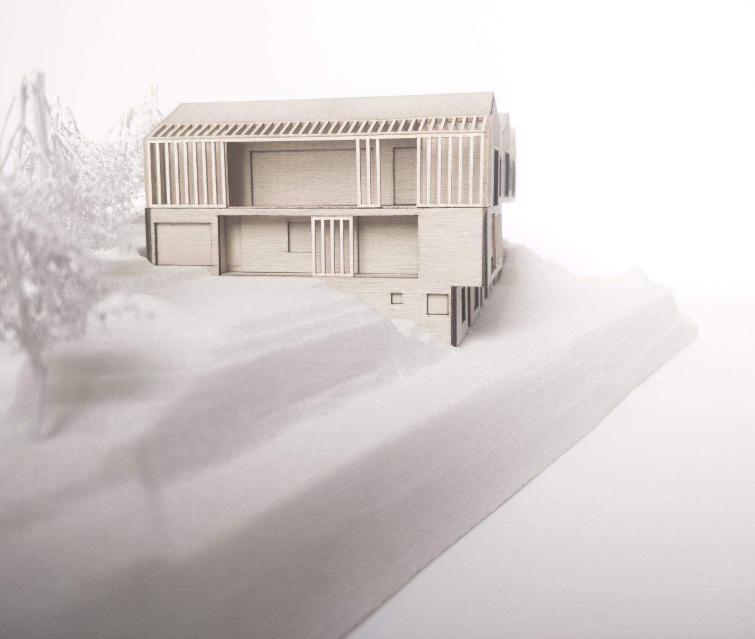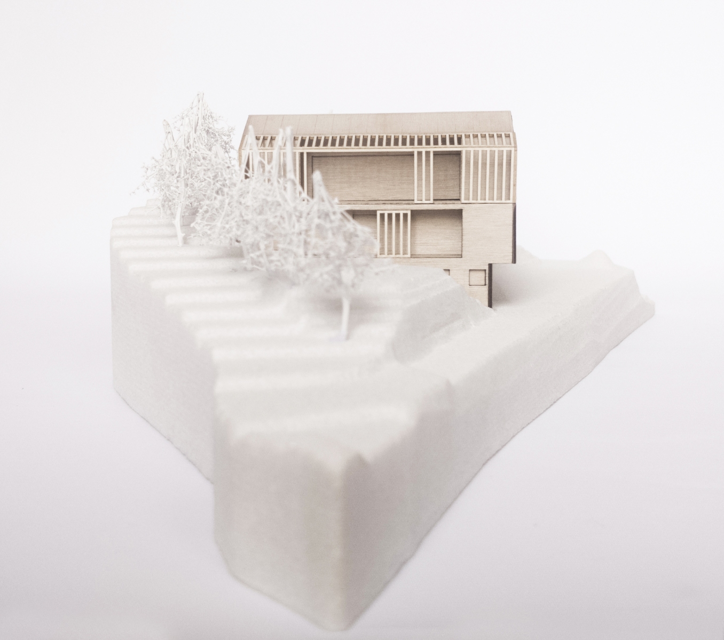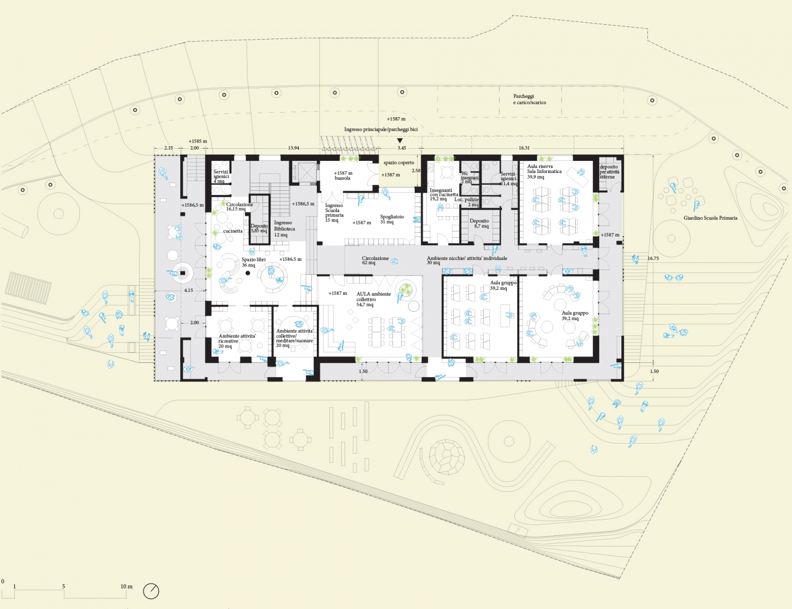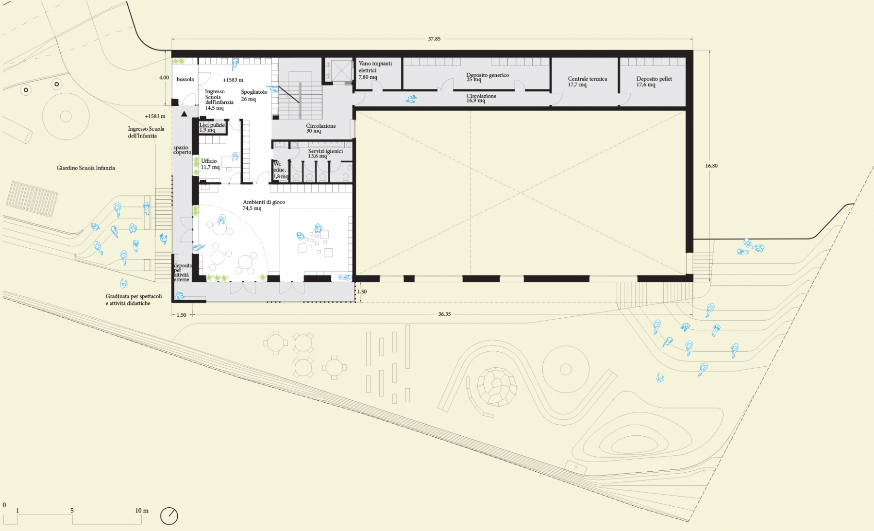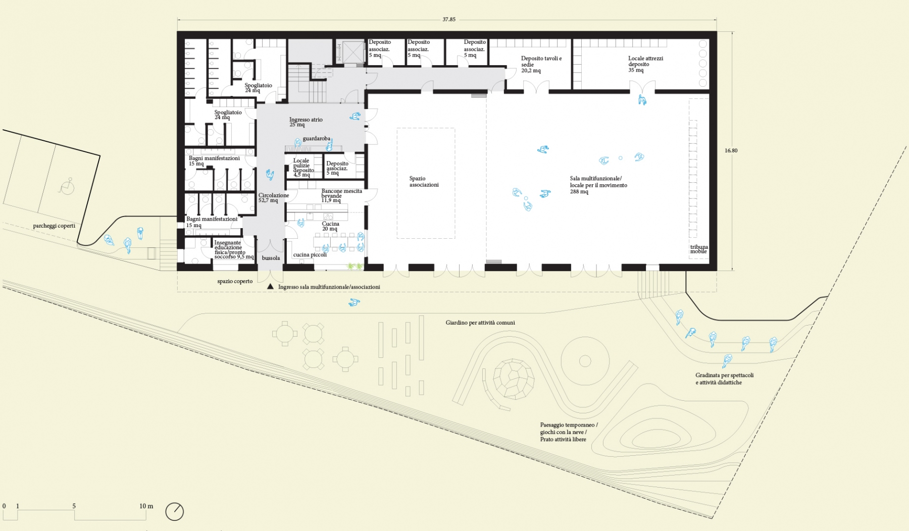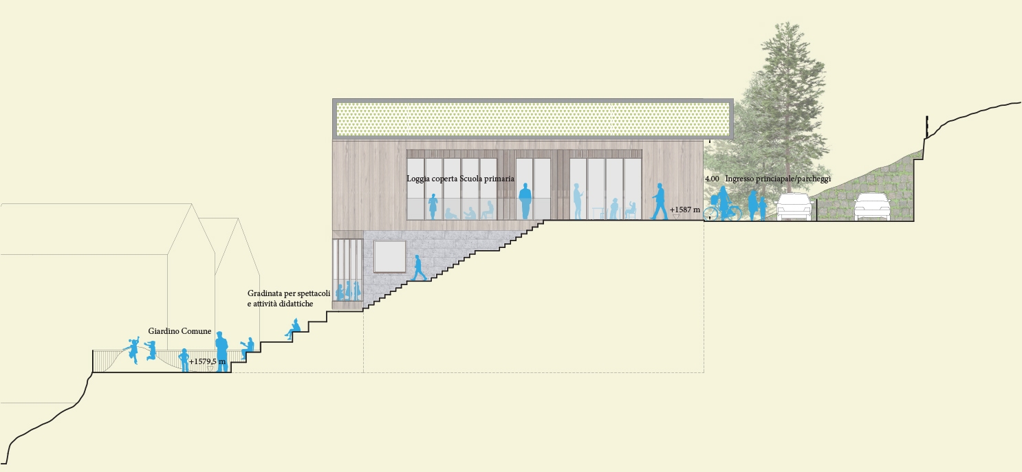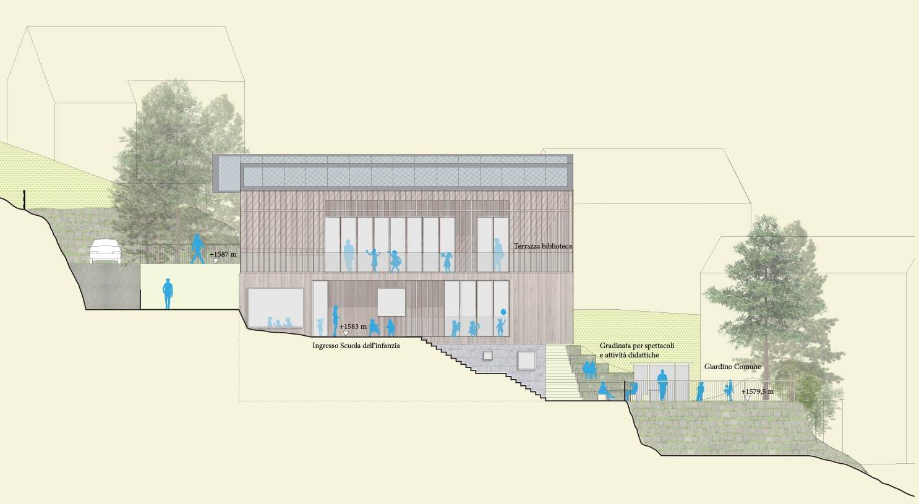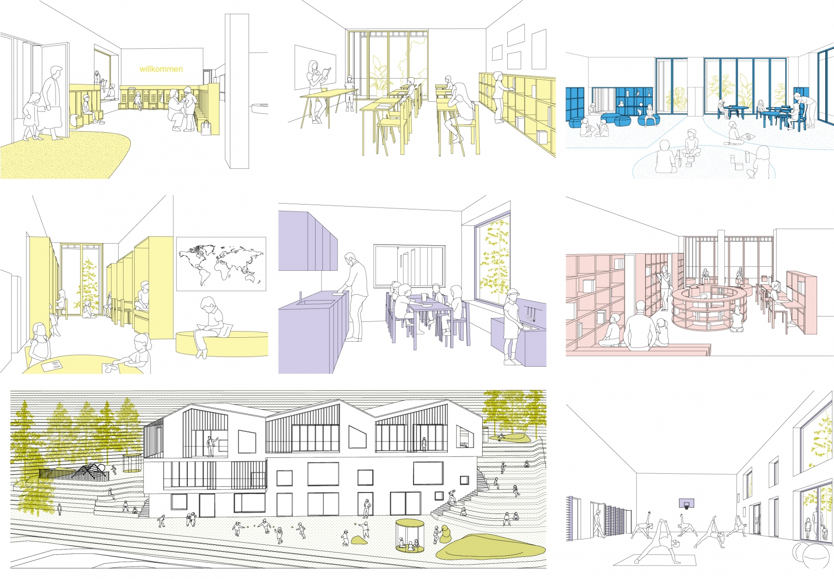International competition for the new school complex in Riva di Tures, Bolzano, Italy
2021
Riva di Tures lies in the valley as if revolving around its church, which becomes its centrifugal crux of urban development, that radiates into the valley, making room for itself among the high mountains.
Yet the church dedicated to St. Wolfgang is not the real geometric center of the town, it is decentralized, considering the urban agglomeration and in this misalignment the other attractive pole strongly emerges, closely connected to the religious building, through via Riva di Tures: the school.
Seen from afar, from the paths that rise to the surrounding mountains, the two buildings are linked in a dance, crystallized when they move slightly away, but without ever leaving. Via Riva di Tures extends its essences, makes them play in the middle of a gigantic natural stage.
The new school in Riva di Tures, with a new recognizable roof geometry that tells of three spaces in a single house (the kindergarten, the primary school and the spaces open to the community), will be an iconic element in the landscape and will strengthen dialogue with the church. It will do so through a pitched roof, which recalls the dormers of the old school, but also the characters of the traditional architecture, making them now part of the general volume, clearly visible from a great distance, finally able to become a protagonist in the village as well.
This iconicity underlines its importance as a public space, a place where an entire society recognizes itself, especially in its fundamental moments: growth, celebration, association, culture.
Credits
Type/Program: Public Building – Mixed Functions (Kindergarten, Primary School, Community Spaces)
Client: Campo Tures Municipality
Year: 2021
Location: Riva di Tures, Bolzano, Italy
Data: Site area 2.550 sqm
Gross Floor Area 1.500 sqm
Status: International competition
Urban Architectural and Landscape Design: Quinzii Terna Architecture
Structures and Installations: GPA Partners
Collaborators: Francesca Robustelli, Fabio Samele
Model: Archilaser (laser cut), O.&G. Raimondi (stone), assembled by QTA
